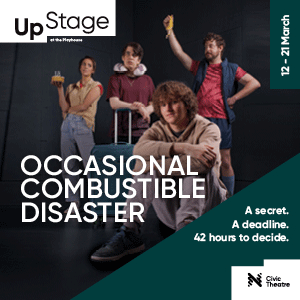Want Cost Certainty on Your Building Project?
- Sep 2, 2019
- 3 min read

Who doesn’t, right? The good news is you can minimise the risk of your building costs escalating during the construction phase and save yourself tens of thousands of dollars. The key is the right amount of due diligence, detail and investigation work upfront in the design and planning phase. Planning for construction is crucial; there needs to be more time spent on design and planning than on the build itself.
Everything that you plan will normally work out smoother. Take a simple trip to the grocery store to grab a few items; if you have a list on hand you will know where to start and where to finish, it’ll save you going from the fruit and veggie section, up the other end to grab some milk, then back to grab some bread. You end up going from isle to isle. Then you realise you’ve probably got too much and should’ve gotten a basket.
Getting the right amount of detail is an ongoing process. Due diligence in the design phase ensures fewer surprises once things are underway. Usually, the best surprise during a construction project is no surprise!
Site Consultation with a Professional Builder When I go to a client’s home, I’m looking at the structure of the existing building, services, and existing building materials. Is there potential asbestos in eaves, wet areas or behind cladding boards? Is plumbing old, where does the sewer line run? Does the electrical board have the correct circuit breakers, does the electrical point of attachment need to be relocated to allow for new cladding, roofing, painting? What walls are load-bearing? What is the access to the site like, can we get machines in? Is traffic control required? Will the project need scaffold, how will it be installed?
Soil Test This indicates the expected amount of movement of the soils across the building site and will determine the type of foundations you need. Normally, structural drawings are not completed until last. This means project costs can go up after approval, which can be frustrating. A $600 soil test can help to determine what type of footing structure may be required; it may also uncover other hidden conditions such as rock or groundwater, which can greatly contribute to project costs and timeframes. The builder and the structural engineer must collaborate on the design!
Selecting Products Selecting your bathroom products, tiles, cabinetry etc. instead of an “allowance” means you are locking in a price. Allowances can be good, but they don’t give you cost certainty. A toilet, for example, can be anywhere from $150-$5000 and depending on the style; installation costs can increase as well. It's best if you get products selected before you sign a building contract.
Detailed Plans The more complex the project, the more detail is required. Collect pictures for examples or draw on the plans to nominate what you want. It’s hard to know whether 30 downlights and 25 power points is enough. Go ahead and mark up a plan with different coloured texters. Plans are the language the industry speaks!
Detailed Scope and Specifications A professional builder will have a very detailed scope of works and will detail the products they are using in each area of the build. Do not accept a 2-3-page quote for a project costing hundreds of thousands of dollars, there is too much “grey” area in there, and you want it black and white.
Finally…. Don’t build at the top end of your budget; ALWAYS have a contingency in place. The contingency should be determined on the type of project, how complex it is, what site restraints there are.
I am always happy to field any questions on your potential project; I have a genuine desire to build a better industry, so please pick up the phone and give me a call on 4960 9894.



























